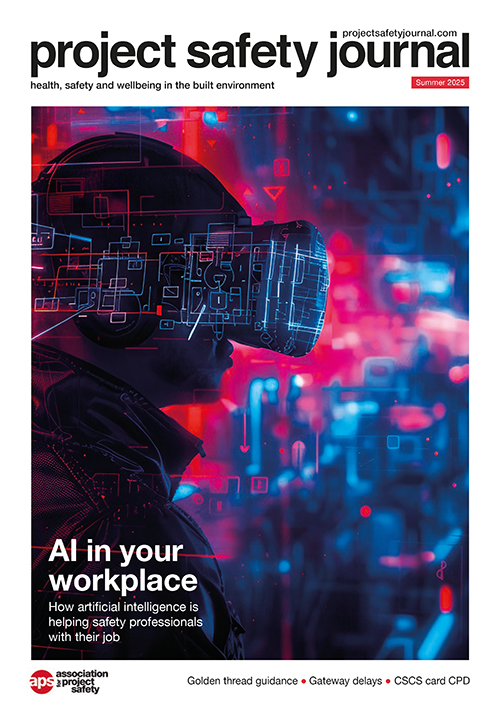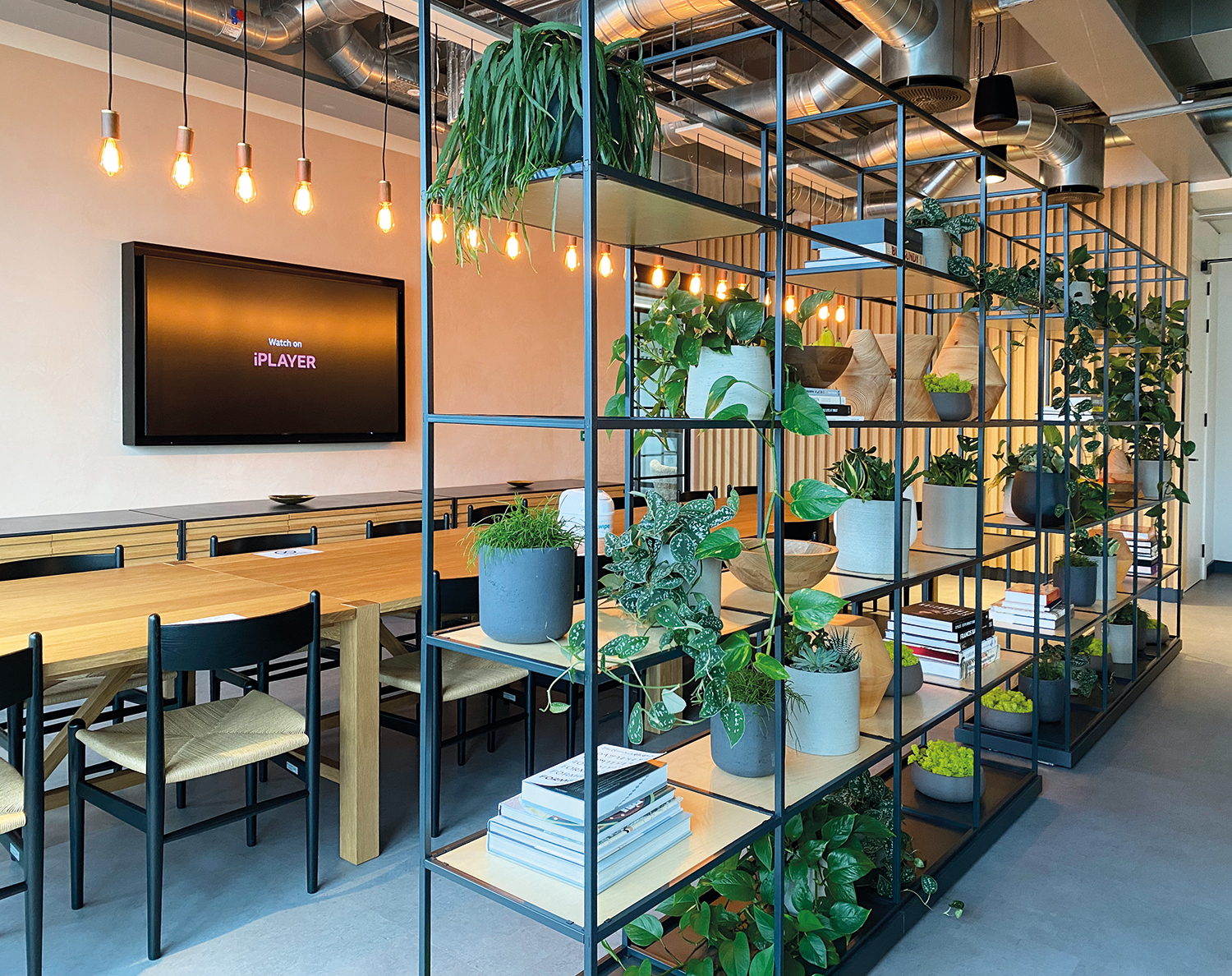
We often think of inclusive design in terms of physical disabilities, but there are many more considerations, says Ed Warner.
Inclusive design helps improve access and reduce exclusion for people, by designing environments and products that accommodate the needs, desires and aspirations of every person.
The United Nations 2030 Agenda for Sustainable Development suggests that an inclusive approach to designing living spaces, everyday products and workplaces allows individuals to interact with other people more empathetically and positively, leading to increased productivity and satisfaction in every aspect of life.
In the UK one in five people have a disability, which equates to 14.1 million individuals. Only 8% of those are wheelchair users, meaning that the remaining 92% will have another physical, cognitive or sensory disability which will also need addressing in the design process.
And while there are currently over 350 technical documents across Europe and the UK that support architects and designers in designing for physical accessibility, there is very little guidance on how to design for employees and visitors with sensory and cognitive disabilities, neurodivergent groups or different faiths and genders.
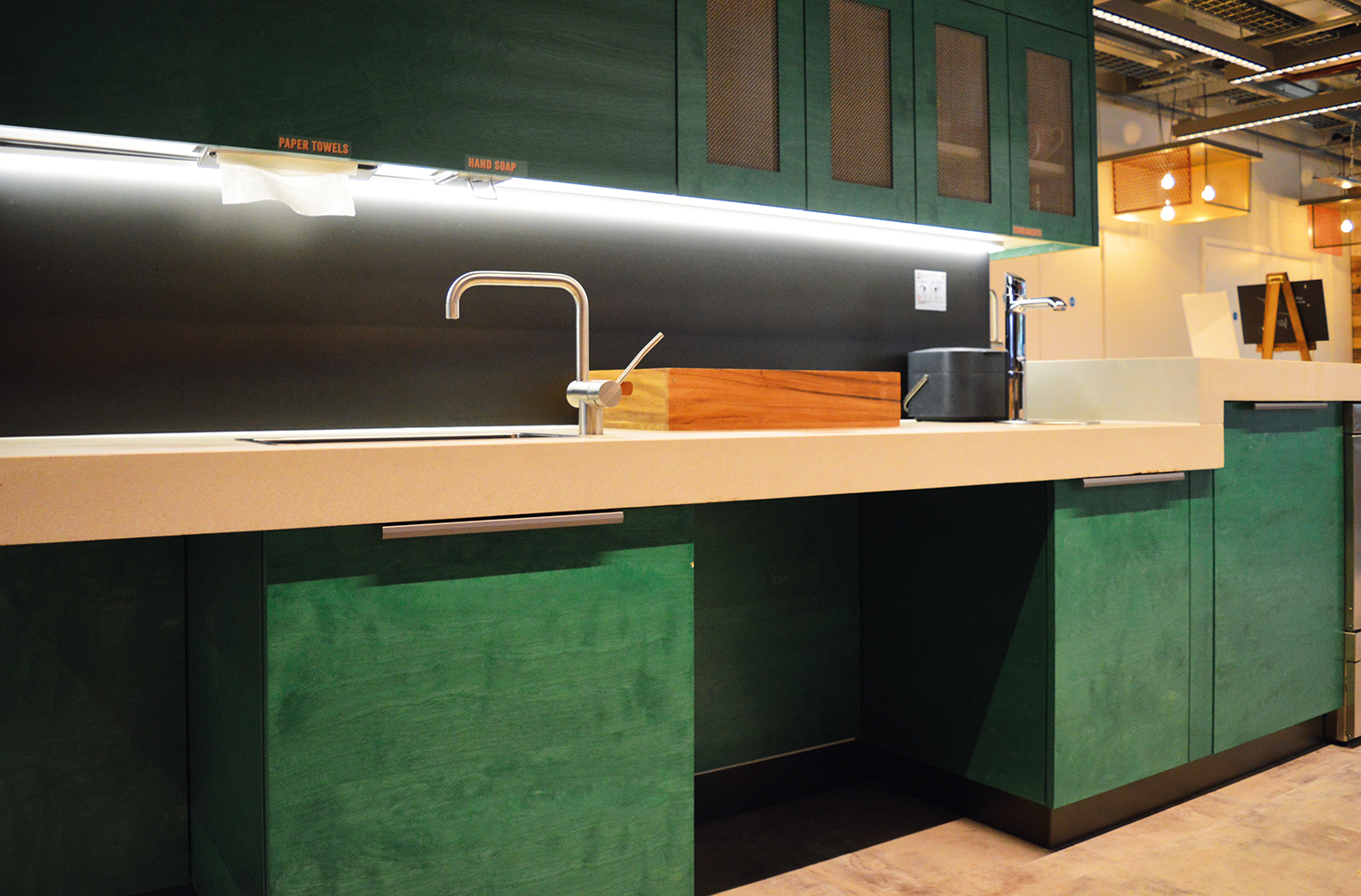
The first step in creating inclusive spaces is to acknowledge exclusion. A people-first approach helps designers to appreciate the different needs and desires of those who will use the space. This spans gender, race, age and disability as you would expect, but also LGBTQIA+ communities, people with specific religious or spirituality habits and as wide a range as possible of underrepresented minority groups
and their intersections.
This approach should continue through the delivery stage and into facility maintenance, resulting in more inclusive buildings and spaces that reduce exclusion and foster equity for everyone. This is because inclusive design produces universally appealing environments as well as providing long-term cost savings by avoiding the need for expensive and environmentally damaging retrofits and adaptations in the future.
Pre-arrival
Many people begin their visit long before they arrive. For example, it can save time and worry for wheelchair users to know if level access is provided into and throughout a building, including accessible WCs and a dropped kerb at the front drop-off area.
Someone with an assistance dog could benefit from knowing the location of the nearest dog spending facilities in the area. Anxieties for some people with neurodivergence may be eased prior to arrival through advanced room booking systems based on an individual’s preferred room location, size, layout and
audio-visual (AV) offerings.
Useful guidance on inclusive design
BS 8300-2:2018 Design of an accessible and inclusive built environment
Part 2 of this British Standard provides recommendations on the inclusive and accessible design of different building types.
Part 1 of the same British Standard makes recommendations for the provision of inclusive external environments.
PAS: Design for the mind – Neurodiversity and the built environment – Guide
This publication is still in draft form (6463, 2021-09-30). However, it usefully provides guidance and recommendations towards designing and managing mindful environments that will accommodate the neurological variations that all people experience.
Access to and use of buildings: Approved Document M, Volume 2 – Buildings other than dwellings
This approved document aims to ensure that people can access and use a building with ease. It covers various topics such as entrances, stairs, lifts and external and internal horizontal circulation.
Inclusion, Diversity, Equity, and Accessibility in Civil Engineering and Architectural Design
Zallio M, Clarkson PJ (2021).
Locating the entrance
A prominent feature at the main entrance – such as a sculpture – can act as a visual wayfinding landmark. Fountains or scented planting, for instance, provide audible and olfactory cues. The aim of such a feature should be for intrigue and invitation, rather than overstimulation.
Directional signage should be provided at any decision-making points on approach to the building and be large enough to be visible from a distance. Mixed-case, sans serif letters that contrast well against their background can be particularly helpful for people with dyslexia and are easier to read than capital letters for most people, including older people and those with vision impairments, as we more quickly identify words based on their shape.
A canopy at the entrance can also aid identification while protecting people from the elements while waiting for a taxi or gathering themselves before entering the building.
Entering the building
The entrance to a building can create an initial barrier for many people. Slip-resistant and smooth paving is best to enable a safe approach to the building.
If the main entrance to a building has stairs that cannot be removed or altered to enable level access to all, an additional equitable option should be provided, such as a ramp, platform lift or Sesame lift. Where stairs are present, everyone, including people with vision or cognitive impairments, should be able to easily gauge the extent of each step through visually contrasting nosing along the front and top of each riser and tread.
Entrance doors should be easy to find and use. Visual contrast of doors with surrounding finishes enables immediate identification by those approaching the building. Manually operated revolving doors can present several challenges, for example for wheelchair users, people using crutches, pulling luggage or someone accompanied by an assistance dog. Two sets of automated double doors separated by an internal lobby along with clear signage for entry and exit have wider utility while still minimising heat loss.
Circulation
Several considerations can help to create a comfortable environment when traversing around a building – for example, corridor widths and configuration and the positioning of fixtures such as door handles and temperature controls.
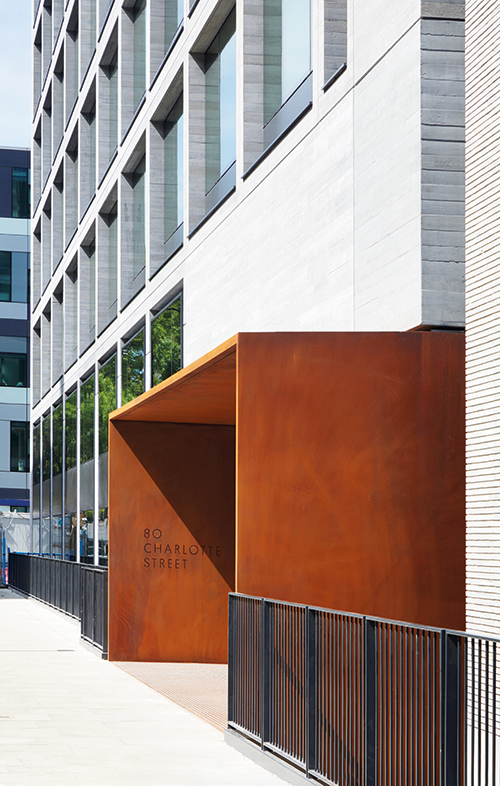
Consider the inclusion of practical maps which indicate where someone is situated and face in the same direction of travel. Audio information can also be provided through QR codes and a range of digital wayfinding apps.
Lighting is important. It plays a big part in supporting people to distinguish between features. Having evenly distributed, well-lit circulation routes with minimal glare can reduce anxiety.
Flooring transitions can provide a subtle wayfinding tool. However, to someone with a vision or cognitive impairment, they may appear as a change in level if the transition is significantly contrasting. Bold patterns should be avoided as they can present a barrier to some people with sensory conditions, distorting distance perception or creating visual discomfort. They can also be distracting in areas where lip-reading is required.
Evacuation
Lifts and stairs must be easy to locate, especially those that can be used for emergency evacuation.
Audible and visual alarms should be provided in key areas where people may spend time alone. Space allowing, refuges in protected lobbies or stairwells should be clearly designated for anyone requiring evacuation assistance to wait. Personal and general emergency evacuation planning provision is critical, particularly where older or rented building spaces limit certain building adaptations.
Ed Warner is founder and CEO of access and inclusive design specialist Motionspot
Case study: Designing for neurodiversity, especially autism
Motionspot helped to develop an inclusive and accessible workplace environment for Barclays’ new Glasgow campus.
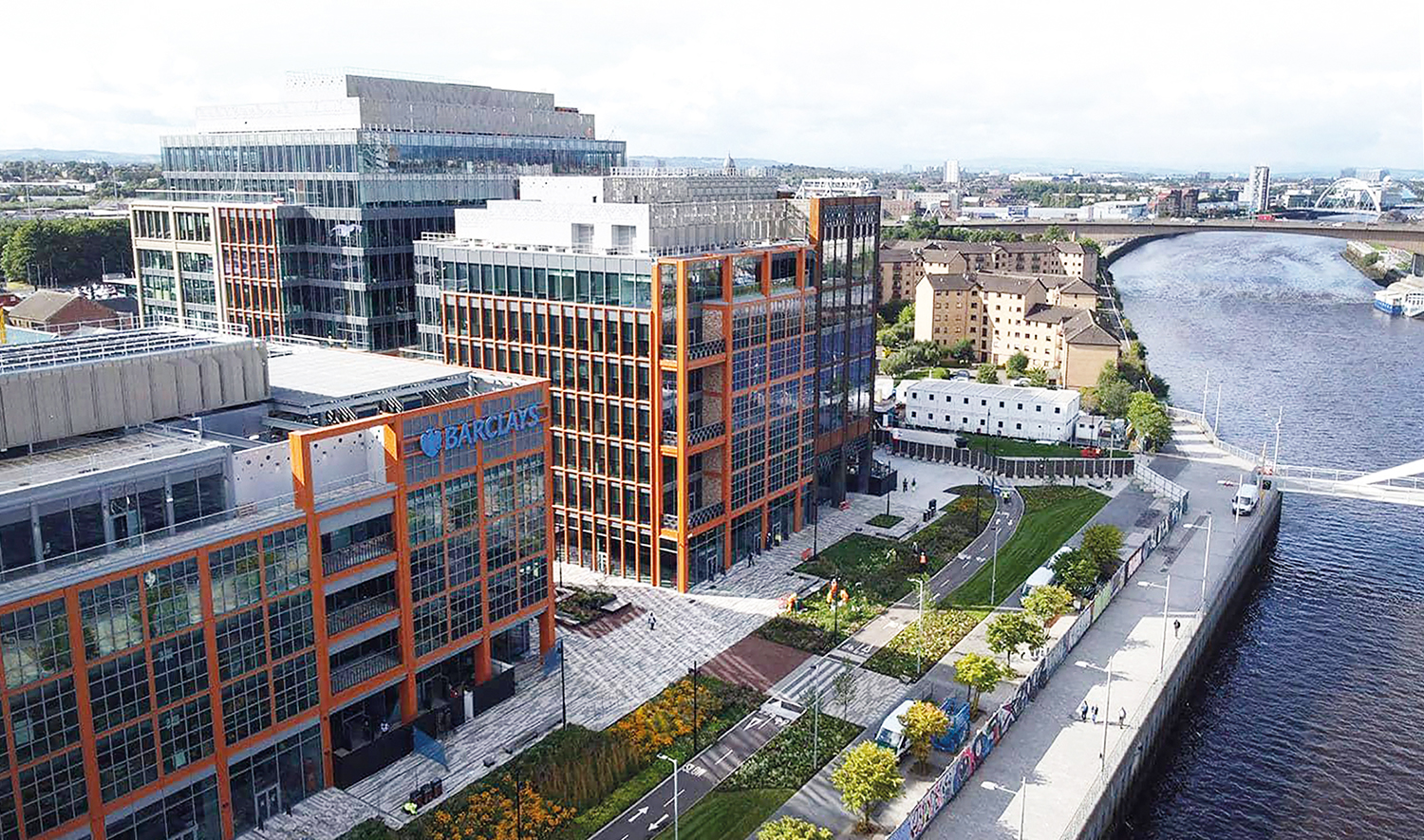
Motionspot worked with architect Gensler and Barclays’ wider design team to deliver an inclusive workplace for 5,000 employees and visitors in Glasgow.
The brief was to create a built environment that responds to people with physical, cognitive and sensory impairments, including designing for neurodiversity, with a particular focus on autism.
This has been achieved by focusing on features and small details which make the building genuinely inclusive.
These include:
- recalibration rooms for employees with sensory needs;
- Changing Places rooms, which have additional space for assistants and specialist equipment;
- washroom hand dryers with reduced decibel levels to make the experience less jarring for autistic people;
- door handles specified for people with limited dexterity;
- floor and wall finishes that give the necessary contrast for visitors and employees with a cognitive or visual disability;
- a focus on the design of lighting and acoustics for building users with visual and/or hearing impairments; and
- the use of biophilic design and natural materials to help reduce anxiety.
Motionspot is now working with Barclays to roll out these inclusive design standards for all Barclays offices.
Ron Coghill, director, major projects delivery lead at Barclays, said: “The Glasgow project has paved the way for future developments, enabling Barclays, in collaboration with Motionspot, to achieve world-leading accessible design standards and create spaces that are truly inclusive for all.”






