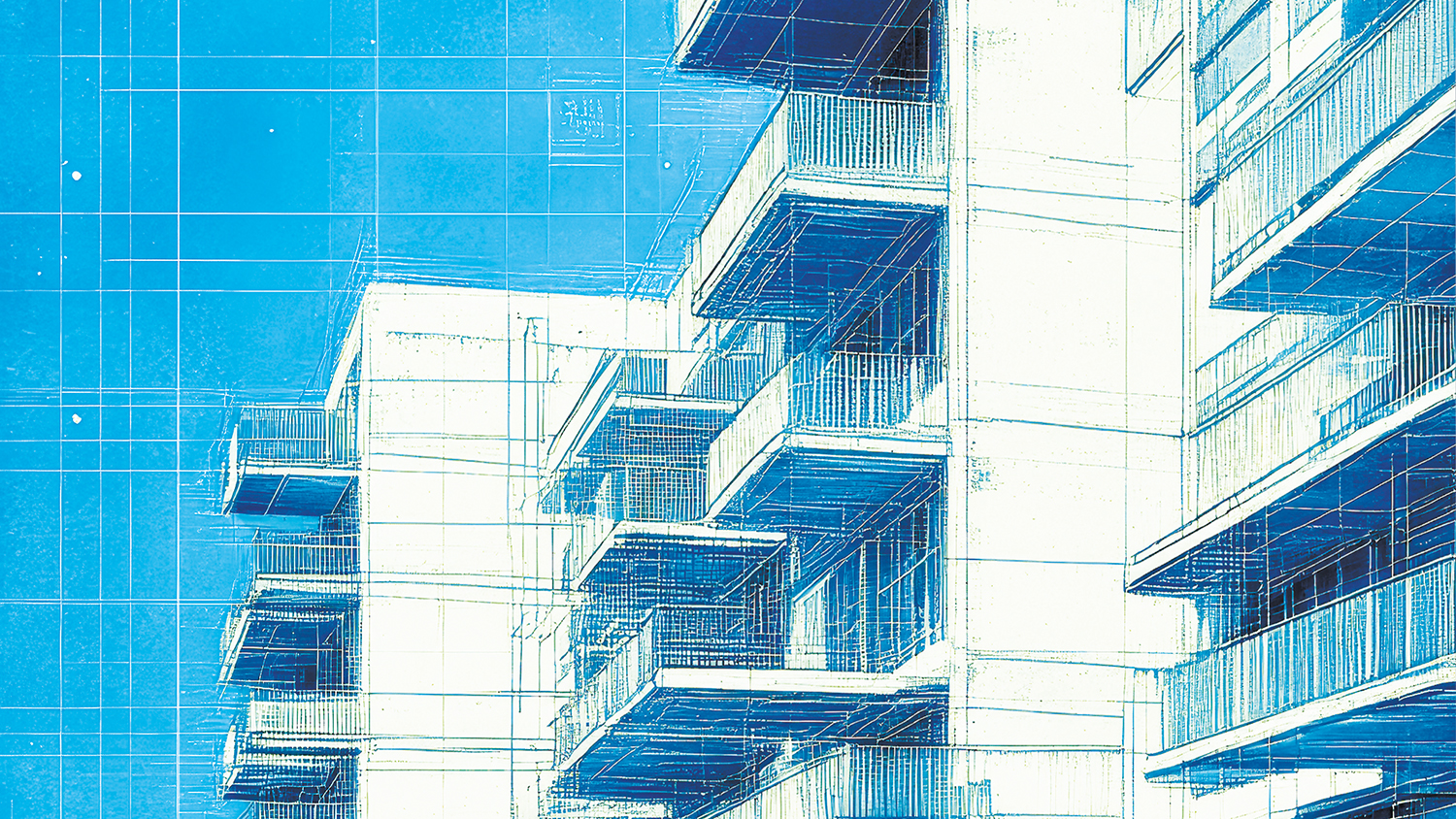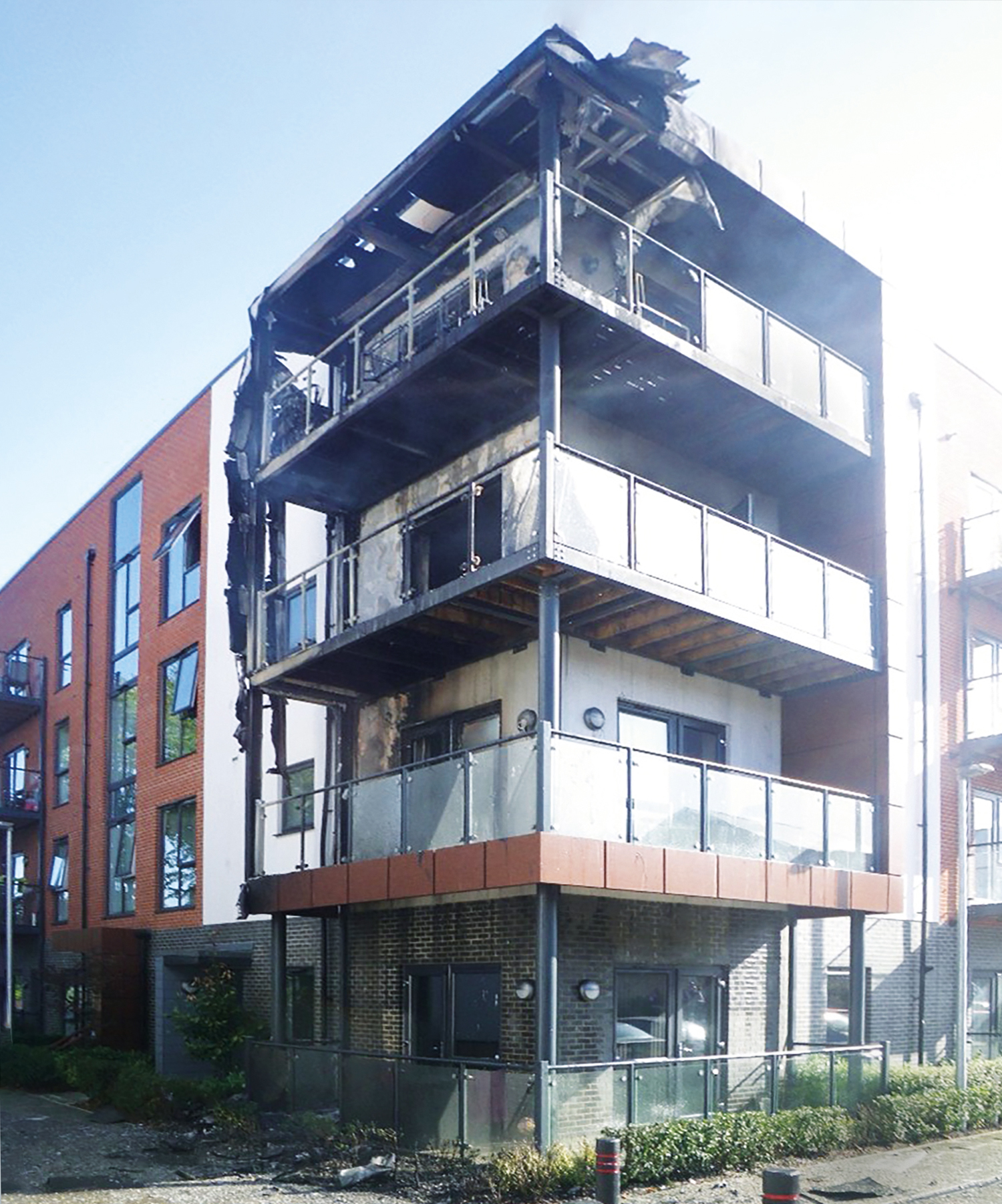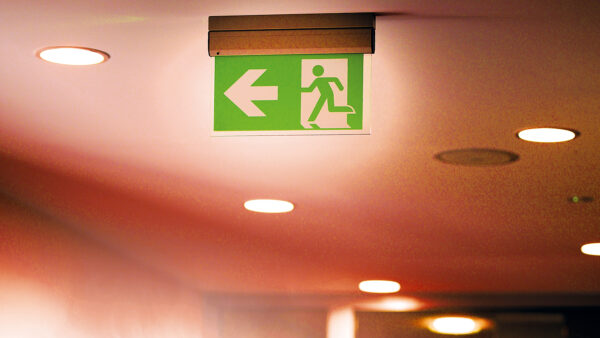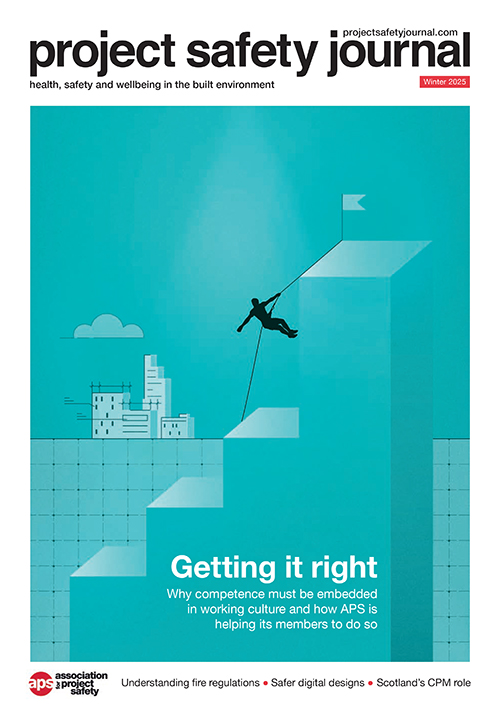
At first glance, balconies might seem like simple architectural features – pleasant spots to enjoy a view or catch some sun. But beneath their outward simplicity lies a structural and safety complexity that is often dangerously underestimated, as Dr Allan Mann from CROSS’s Structural Safety Expert Panel explains.
As high-rise living becomes more prevalent around the world, balcony-related incidents are rising in number and severity. In 2022, CROSS (the confidential reporting system founded by the Institution of Civil Engineers and the Institution of Structural Engineers) published a safety alert that highlighted the safety risks associated with balconies. This alert drew on reporting experience from the UK, Australia, New Zealand and the US.
Balconies, when poorly designed, constructed or maintained, present serious and sometimes fatal risks. While balcony collapses are relatively rare, the consequences when they do happen are often catastrophic.
The risks go beyond poor user judgment or overloading. Instead, systemic problems in design, construction, procurement and maintenance all play a role.
In the UK, the shift towards high-rise housing in recent years has led to a significant increase in the number of balconies, particularly in urban areas, which in turn raises the likelihood of associated problems.
Structural failure
Fundamentally, a balcony is a cantilever, a structural form inherently sensitive to failure. Critically, most balconies lack redundancy. That means if a single component fails, such as a fixing or reinforcement bar, the whole structure may come down.
Reports to CROSS show alarming patterns: inadequate detailing where balconies meet buildings, reinforcement that is not properly anchored or thermal break units that compromise continuity. These vulnerabilities are real weaknesses seen in inspections and failures.
What’s more, fragmented responsibility in the design and procurement chain often means that no one party has full oversight. Structural engineers, balcony system suppliers, balustrade designers and component manufacturers each have their own brief, but gaps in coordination create blind spots. These blind spots are where failures begin.
Another key concern is how live and dead loads on balconies are calculated. It’s not enough to assume a few people standing around will be the maximum use. Today’s balconies are often used for gatherings, storage or even as miniature gardens. People lay tiles, store furniture or hang planters, all of which add significant weight. Dynamic loads from celebrations or people leaning on railings further increase stresses.
Readers may recall the authorities in Paris issuing warnings and inspections of all balconies lining the River Seine route ahead of last year’s Olympic Games, over fears that they could collapse under the weight of crowds watching the opening ceremony. Sadly, the design of many balconies doesn’t account for real-world behaviour.
Balustrades
Balustrades are often seen solely as fall prevention features, but they also present complex structural risks. CROSS has flagged failures in balustrade detailing, particularly where proprietary glass systems are concerned. When a balustrade breaks, either through poor fixings or wear and tear, the hazard extends not just to the balcony user, but to people below.
Children are especially at risk, and design must account for stuck limbs, climbing and the potential for objects to fall through or over barriers. According to Royal Society for the Prevention of Accidents (RoSPA) around 10 children die each year in the UK from falls involving balconies or windows. These aren’t isolated incidents, they reflect systemic oversight in both design and regulation.
Durability and maintenance
Perhaps the most worrying risk is unnoticed deterioration of balcony structures over time. Steel corrodes, timber rots and concrete rebar fails when exposed to water, especially at the balcony’s most stressed point, its interface with the building.
In coastal or wet climates, this problem is exacerbated. DIY timber balconies are particularly vulnerable, and one Australian report from 2016 identified over 8,000 balconies as life threatening due to rot or corrosion.
Falling debris from balconies also poses serious risk to pedestrians. Over 1,100 such incidents were reported in Scotland alone over just two years. These included debris such as falling pieces of concrete from deteriorated structures, unsecured items such as flowerpots, and large pieces of falling ice from poorly drained balconies.
Older balconies, especially those from the 19th and early 20th centuries, come with their own problems. Stone cantilevers and iron railings may look charming, but corrosion, settlement and cracking can make them unsafe, particularly in busy pedestrian zones where failure could harm many people.
Fire on balconies

Balconies can also act as accelerants in fires, especially when flammable materials were used in construction. Fire on balconies continues to pose a significant risk to life safety and to the effectiveness of fire compartmentation in multi-storey buildings.
Recent UK incidents include:
- Manchester, December 2017: A fire on a timber balcony progressed up the building, moving from balcony to balcony.
- London, June 2019: A barbecue-initiated fire on timber balconies led to the rapid involvement of the
whole facade. - London, 2019: A fire started on a balcony that was clad in polyethylene ACM.
Recent legislative measures reflect the heightened concern. In England and Wales, Approved Document B volume 1 (clause 10:10) applies for buildings over 11 metres, and the balcony should be constructed of materials that achieve class A1 or A2-s1, d0. In Scotland, updated Technical Handbooks (2022) restrict combustible balcony elements on buildings over 11 metres.
Additionally, the Fire Safety Act 2021 (England and Wales) clarifies that external walls and balconies are within the scope of the Regulatory Reform (Fire Safety) Order 2005, requiring responsible persons to assess fire risks arising from balconies.
The Building Safety Act 2022 places further obligations on dutyholders to manage and evidence control of risks from external wall systems, including balconies.
Another key supporting document is BS 8579:2020 – Guide to the design of balconies and terraces. This notes that balconies, terraces and walkways exposed to fire, including from below (eg, windows), should:
- Not use materials or designs that allow excessive external fire spread.
- Not cause fire to propagate downward, such as by producing falling debris capable of igniting fires below.
- Be designed to avoid detachment from the building and prevent hazards to people below, including firefighters and the public.
- Be constructed to minimise risks to the building’s structural stability during a fire.
Common fire hazards
Fire hazards associated with balconies include:
- Combustible decking or facings: polyethylene core ACM, timber or composite plastics can ignite easily, even from small ignition sources.
- Stored materials: items such as plant pots, outdoor furniture or refuse can add to the fuel load.
- Poor maintenance: blocked drains can trap smouldering materials and balcony clutter increases risk.
Balconies can bridge compartment lines, enabling vertical fire spread.
Residents should be informed about prohibitions on barbecues, storage of flammable items and safe smoking practices on balconies. Inspections should include checks for combustible components, signs of damage, accumulation of flammable materials, and adequacy of drainage.
While regulatory changes have reduced the use of combustible materials in new balconies, a large stock of existing buildings remains at risk. This includes many low-rise buildings.
Fires on balconies continue to demonstrate the potential for rapid vertical fire spread. This underscores the need for robust initial design, careful material selection, clear resident guidance, and proactive inspection and maintenance regimes.
Reinforcing accountability
Balconies should not be treated as aesthetic afterthoughts; they are structural elements requiring serious attention. The 2020 British standard BS 8579 offers excellent guidance for balcony and terrace design. But standards alone are not enough.
Accountability must be embedded into the design and build process. A single party should take responsibility for ensuring all elements (cantilever, fixings, balustrades, finishes) work together. Independent design reviews should be mandated, and maintenance regimes must be established from day one, with accessible fixings and inspection protocols built in.
Balcony failures reflect deeper issues in construction: disjointed responsibilities, unchallenged assumptions and poor in-use foresight.
Balconies are not minor elements; they are structurally complex and potentially deadly if overlooked. The industry must give balconies the attention they demand. The cost of complacency is simply too high.
About CROSS
CROSS, which stands for Collaborative Reporting for Safer Structures, is the safety reporting scheme supported by the Institution of Structural Engineers (IStructE), the Institution of Civil Engineers (ICE) and the Institution of Fire Engineers (IFE).
The scheme allows professionals to report precursor events, near-misses and safety issues confidentially. CROSS welcomes reports about structural safety and fire safety.
These may relate to concerns at any stage of a structure’s life – from design, through construction and occupation, until its end of life.
HSE has recently appointed CROSS-UK as the official voluntary reporting system for structural and fire safety until at least 2028. The Building Safety Act introduced a requirement for an official voluntary occurrence reporting system.











